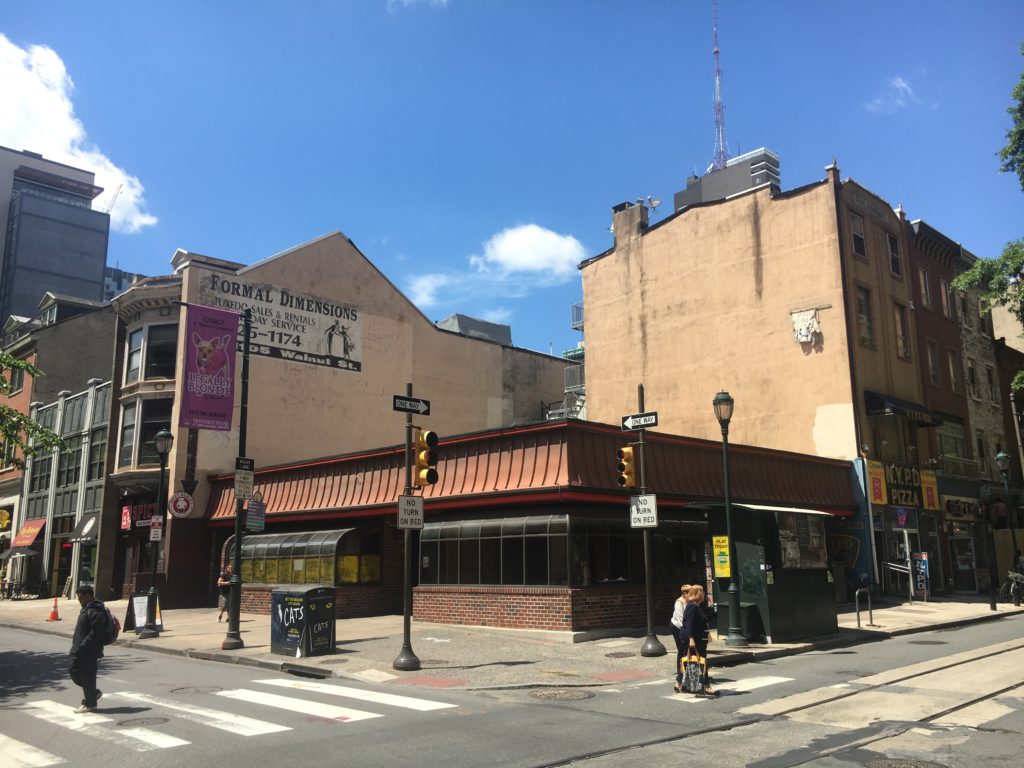
Last week, we brought you the 14-story hotel project being built at the site of the former Midtown II diner. It looks like Jefferson Hospital workers have lost another cheap lunch option. Demolition permits have been pulled for the Wendy’s building at 11th and Walnut St. The Wendy’s is now closed. This site is just down the block from where the new hotel will rise.
The one-story Wendy’s building feels like a redheaded stepchild in Center City. It is out of place among the other high-rises and mixed-use buildings that surround it. We are actually surprised it has survived so long in Philadelphia’s latest development boom. Corner properties on commercial corridors in the heart of Center City are prime development parcels. Then again, there are still an overwhelming amount of surface parking lots and parking structures that have survived the development boom. Opportunity awaits. If Philadelphia wants to keep growing, underutilized parcels need to be redeveloped to offer residential density, office space, and retail space.
The building next to the Wendy’s at 1105 Walnut St. will also be demolished. 1105 Walnut has a lot more architectural significance than the adjoining fast food joint. We are disappointed that its window bays and cornice will be erased from the Center City landscape.
All signs point to these two parcels being developed into one new project. The demolition permits for both buildings were pulled on April 28th. The lots are both zoned CMX-5 and together total 5,417 square feet of land. Although no project plans have been released, we can expect a fairly dense mixed-use structure to rise. As a reference, the 14-story hotel project we told you about around the block will be built on a 3,520 square foot CMX-5 zoned parcel. The new owner of the Wendy’s property, Abram’s Realty & Development, has primarily developed auto-oriented shopping centers. This property gives the company the opportunity to execute a quality urban development and create a really nice project.
UPDATE 7/14/19 – We have caught wind that San Francisco-based company Sonder will be taking over the space that is developed on this parcel. Sonder is a hospitality company that can be looked at like a hybrid between Airbnb and a hotel. Sonder signs long-term leases for apartments and homes, then leases them out to customers for short and extended stays. Think of it as a hotel that has a full kitchen and other living arrangements. Or, an Airbnb run by a company rather than an individual homeowner that offers fresh towel and linens service.
Sonder will be leasing 111 units on this site. So, we can expect a significantly-tall building to rise here. Sonder just raised $210 million, bringing its valuation to $1.1 billion. With this kind of financial backing, we can expect this project to move forward soon. The company also has a couple of other projects in the work in Philadelphia that we will try to cover them in the near future.
UPDATE 8/23/19 – Additional details and renderings have been released for this project in preparation for its appearance before the Civic Design Review (CDR).
The tower will rise 247 feet over 23 stories. There will be 111 units over 79,200 SF of residential space, 5,917 worth of retail space, and 2,961 SF of office/amenity space. The retail space will be on both the first and second floors. The building will include 37 bicycle parking spaces and there will be 34 off-site parking spots available at 1201 Walnut St.
The tower will be clad in dark gray brick, dark gray metal paneling, and precast concrete panels. From the renderings, the building looks attractive. It will definitely be a big improvement over the 1-story Wendy’s building. How do you feel about the design of the tower?
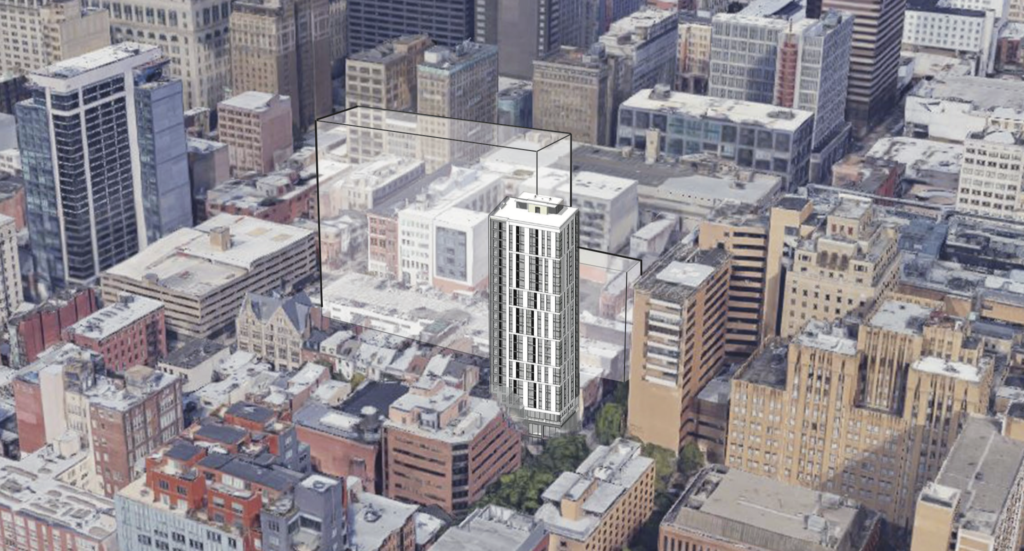
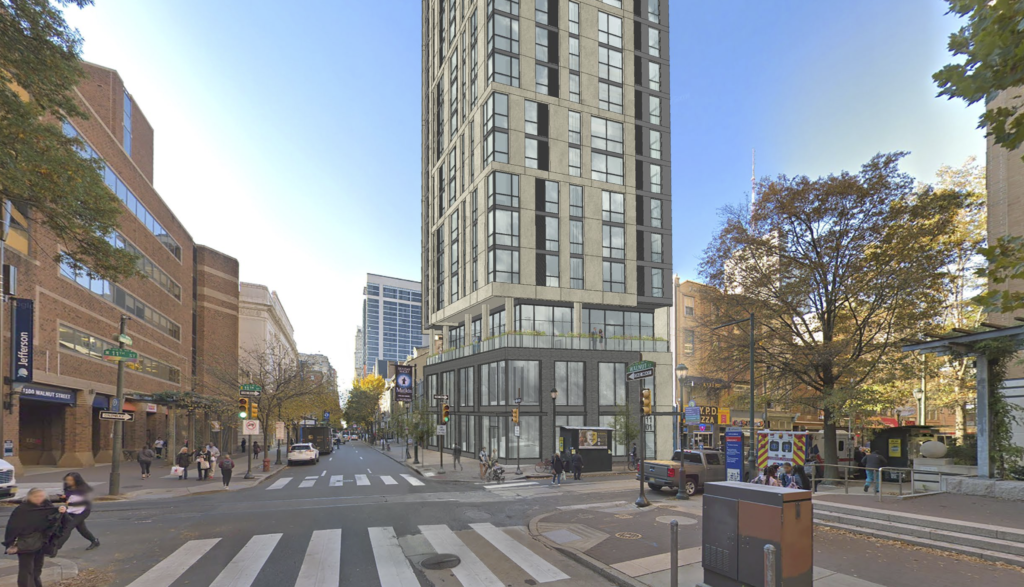
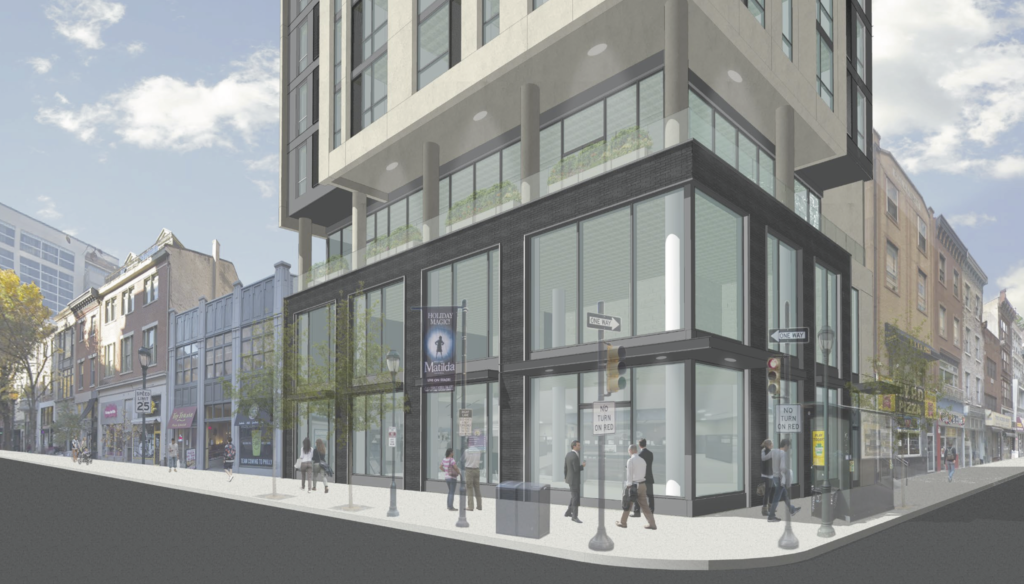
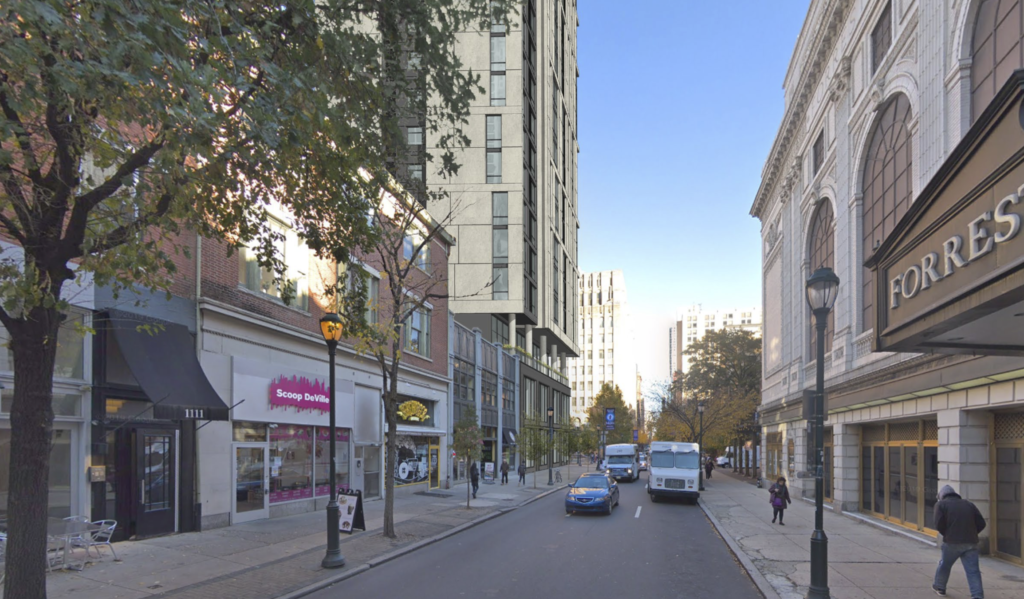
Kyle is a commercial real estate agent at Rittenhouse Realty Advisors, a homeowner, and a real estate investor in Philadelphia. Kyle uses his extensive Philadelphia real estate market knowledge to help his clients buy and sell multifamily investment properties, development opportunities, and industrial sites.
Email Kyle@RittenhouseRealty.com if you are looking to buy or sell a property
Instagram: @agent.kyle
