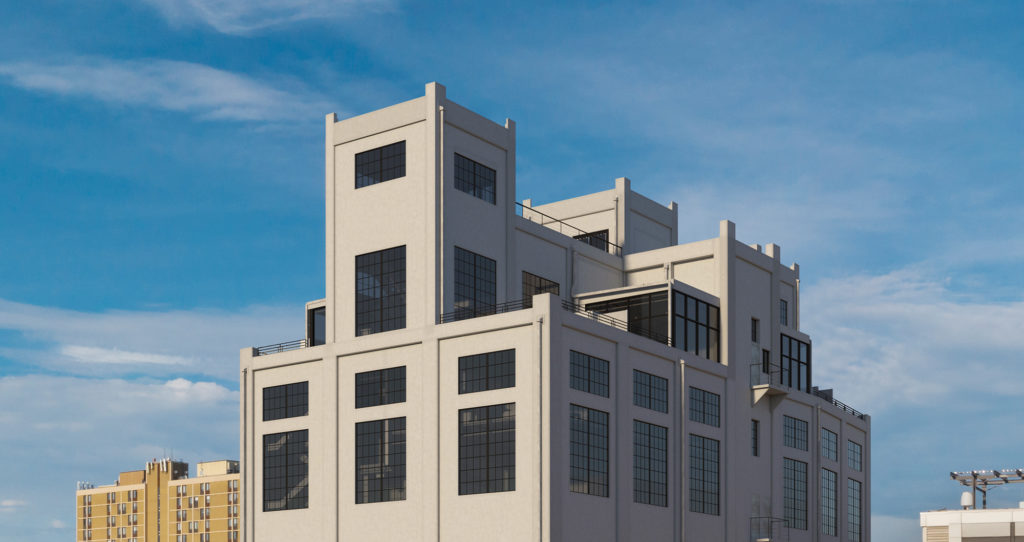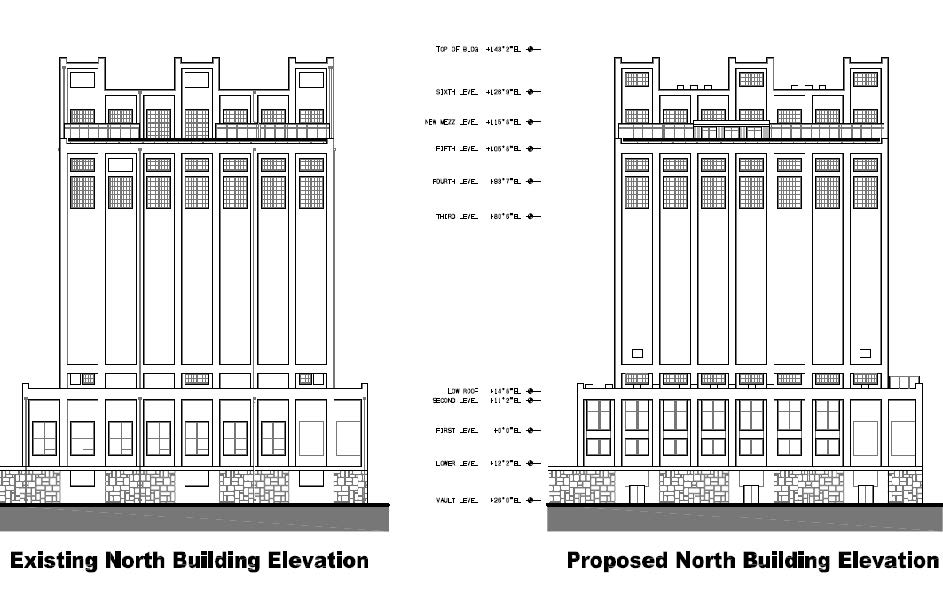
In the past, you may have walked down the Parkway and wondered what that hulking cement building at 20th and Shamokin St. is. The odd building has no windows in its midsection and has recently sat vacant as the rest of the neighborhood around it has been booming.
The building, built in 1925, was originally constructed as a grain elevator along the Reading Railroad, whose tracks run underneath the granary. Grains were stored in the building while waiting to continue on their journey to their final destination. In a later life, the granary was turned into offices with living quarters at the top of the building.
The structure is definitely not the easiest building to adaptively reuse. As we mentioned, the middle floors of the building have no windows. Since the building is historically designated, a developer would need to go through a bunch of steps to be able to add window openings to this section of the building. The granary is also built like a fortress. Grain silos have a high danger of exploding. The dust from the grains can catch fire from a small spark or from static electricity and can cause an explosion. The granary that is currently on the site actually replaced another grain building that had exploded. The thick cement walls utilized to mitigate an explosion at the granary definitely make it more difficult to adaptively reuse the building.

In 2018, Alterra Property Group purchased the granary building from Pearl Properties for $7.6 million. Alterra has plans to turn the upper part of the building into 24 apartments and is going to rent the lower space to a Fine Wine & Good Spirits store. Alterra is calling the project The Parker. They will be making slight modifications to the top of the building. Windows on the lower floors will also be added and enlarged. Check out the existing and proposed elevation drawings and see if you can spot all of the differences.

We are happy to see 24 units added to this formerly vacant building. Additional retail will be welcomed by the neighborhood as well. You can already see that new windows have been added to the building. We are interested to see if Alterra has future plans for the middle section of the building. What type of user needs a space with no windows? A club? An art museum? A firing range (the residents and neighbors probably wouldn’t approve of this)? It is not the correct layout for a traditional movie theater, but maybe an independent film theater? A recording studio or video production studio could also work. Who knows. Whatever happens with it, we hope that it is activated in the near future. We can’t imagine that they will leave the space vacant forever. What would you like to see occupy the space?
Kyle is a commercial real estate agent at Rittenhouse Realty Advisors, a homeowner, and a real estate investor in Philadelphia. Kyle uses his extensive Philadelphia real estate market knowledge to help his clients buy and sell multifamily investment properties, development opportunities, and industrial sites.
Email Kyle@RittenhouseRealty.com if you are looking to buy or sell a property
Instagram: @agent.kyle
