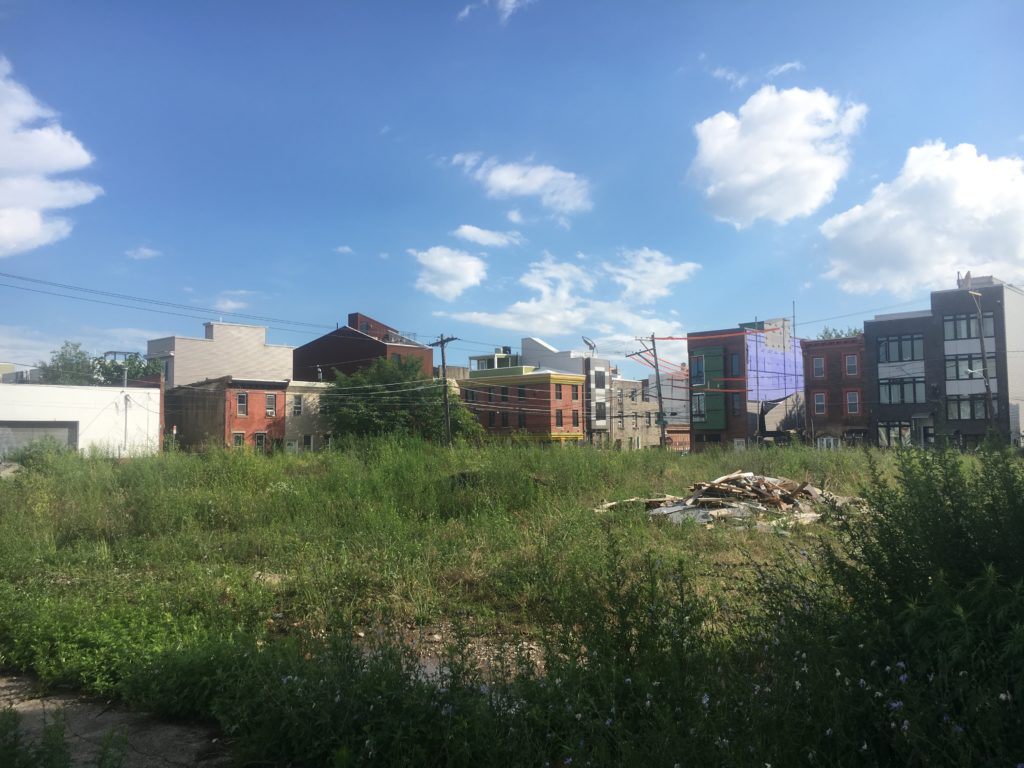
We have told you before that the area to the east of the York-Dauphin El Station is prime for large-scale, dense development in the coming years. This area sits within a Federal Opportunity Zone and is composed of multiple large IRMX and RM-1 parcels. These parcels will allow for dense residential development by-right because of their favorable zoning classifications. The Opportunity Zone designation will incentivize developers to maximize the use of the lots and build quality projects as they will have to be long-term investments if they want to take full advantage of the federal program.
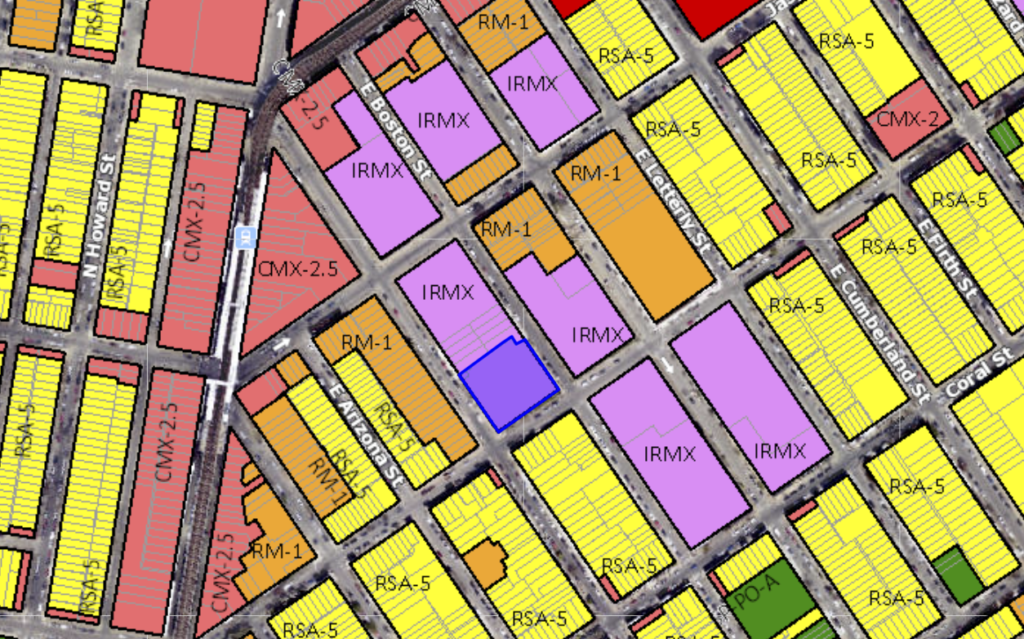
We recently told you about a 19 unit mixed-use project near York and Front St. that just broke ground. We also told you about plans for a 147 unit mixed-use project (article now updated with new renderings) at Boston and Emerald Streets (1924-44 E. Hagert St.). In that article, we told you that the Hagert St. property was under contract and so was the lot across Boston St. at 1929-45 E. York St. Both lots were being marketed by the same company, and we assume that one buyer is purchasing both properties. We said that we expected development to proceed on both parcels over time. We have not seen records of the sale of either property closing yet, but it looks like development plans have been moving along.
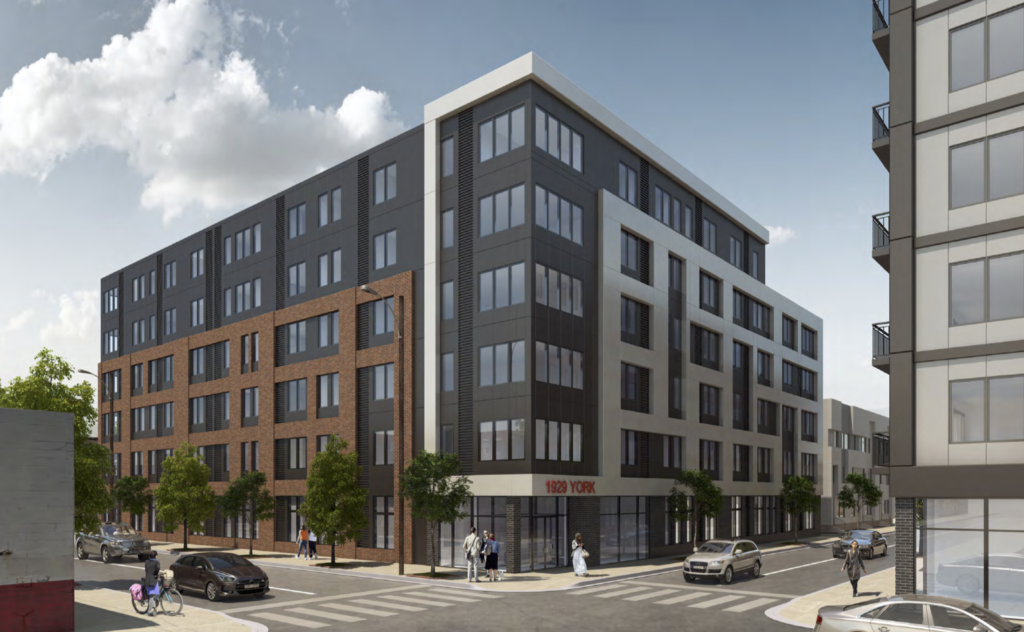
Plans just dropped for a 6-story, 107 residential unit mixed-use project on the 21,100 square foot IRMX zoned lot at 1929-45 E. York St. The plan includes 12 artist studios on the ground floor within 14,534 square feet of space, 20 underground parking spots, and 50 bike spaces. The residential units will all be studios and one bedroom apartments. New construction permits were issued on May 20th.
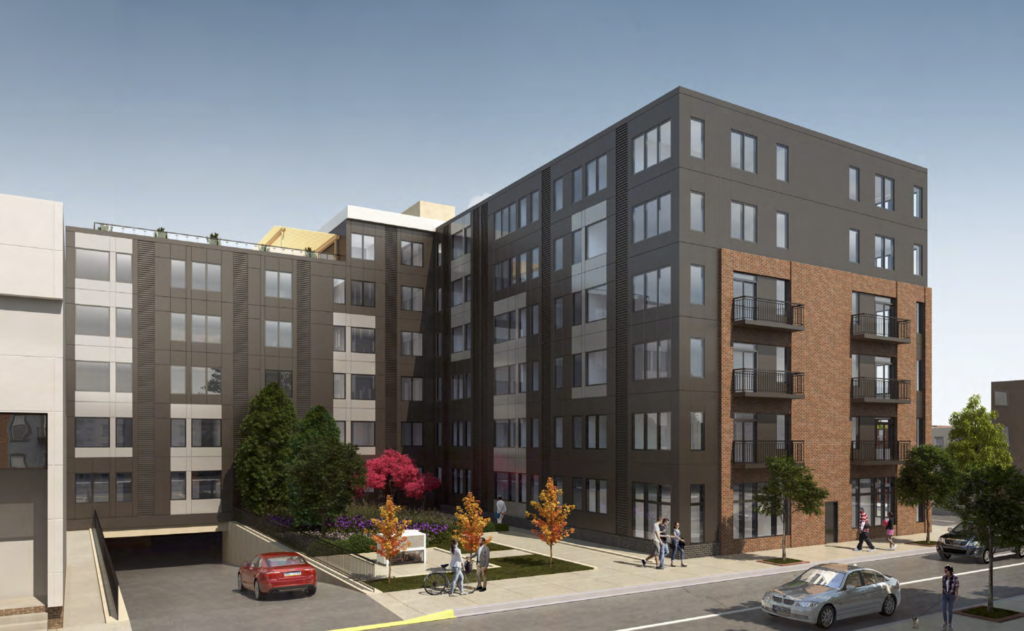
We really appreciate the density this project is bringing to the neighborhood. Our one issue with the design is the drive aisle to access the underground parking is being located on York St. York St. is a much more trafficked street by pedestrians and automobiles than Boston St. The driveway will be on full display on York St. We think it would have been better-placed on the smaller and less-used Boston St. We imagine that these developers own the sister development across Boston St. and do not want the tenants of their other new project to have to look at a drive aisle every time they enter their home. There may be other site constraints that we are not aware of as well.
In 2018, we saw zoning applications on both of these large IRMX zoned lots at Boston and Emerald. Those plans called for the subdivision of the lots and the construction of mostly duplexes. These old projects would have been much less dense than what is being proposed now. The developers were smart to change paths and utilize the parcels’ IRMX zoning to their advantage.
Overall, we are thrilled to see these new plans progress. Between both of these proposed projects at Boston and Emerald, we could be seeing 254 residential units added to this intersection in the near future. These projects will truly change the neighborhood and should help boost the ridership numbers of the York-Dauphin Station. As you know, we are big fans of adding residential density near public transit nodes. These projects are doing just that.
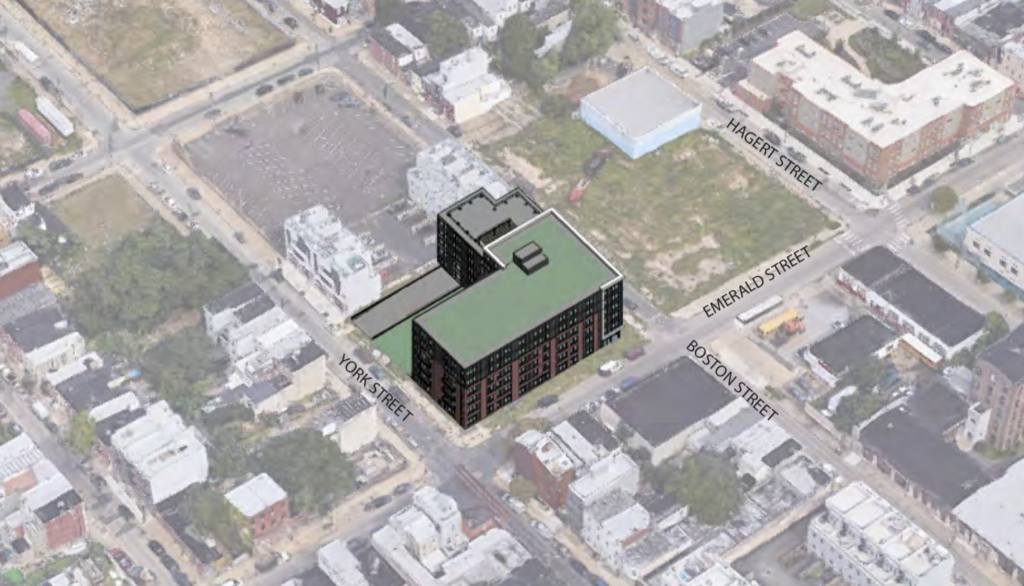
Kyle is a commercial real estate agent at Rittenhouse Realty Advisors, a homeowner, and a real estate investor in Philadelphia. Kyle uses his extensive Philadelphia real estate market knowledge to help his clients buy and sell multifamily investment properties, development opportunities, and industrial sites.
Email Kyle@RittenhouseRealty.com if you are looking to buy or sell a property
Instagram: @agent.kyle
